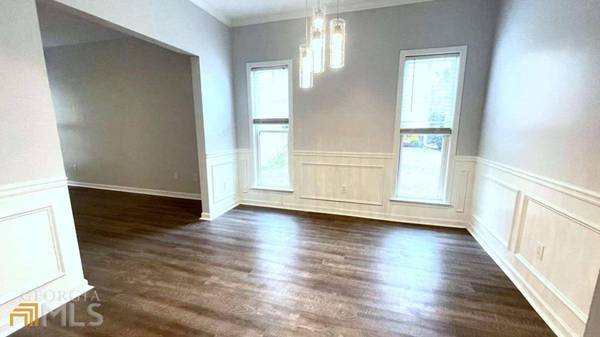
GALLERY
PROPERTY DETAIL
Key Details
Sold Price $355,0002.7%
Property Type Single Family Home
Sub Type Single Family Residence
Listing Status Sold
Purchase Type For Sale
Square Footage 2, 760 sqft
Price per Sqft $128
Subdivision Savannah Walk
MLS Listing ID 10122068
Style Brick Front, Craftsman
Bedrooms 7
Full Baths 3
Half Baths 1
HOA Fees $350
Year Built 2006
Annual Tax Amount $3,548
Tax Year 2021
Lot Size 9,147 Sqft
Property Sub-Type Single Family Residence
Location
State GA
County Fulton
Rooms
Dining Room Seats 12+, Separate Room
Building
Lot Description Level, Private, Sloped
Sewer Public Sewer
Water Public
Structure Type Concrete,Brick
New Construction No
Interior
Heating Central
Cooling Central Air
Flooring Tile, Carpet, Vinyl
Fireplaces Number 1
Fireplaces Type Living Room
Laundry Mud Room
Exterior
Parking Features Attached, Garage, Kitchen Level
Fence Back Yard, Privacy
Community Features None
Utilities Available Underground Utilities, Cable Available, Sewer Connected, Electricity Available, High Speed Internet, Natural Gas Available, Phone Available, Water Available
View Y/N No
Roof Type Composition
Schools
Elementary Schools Seaborn Lee
Middle Schools Camp Creek
High Schools Westlake
Others
Acceptable Financing Cash, Conventional, FHA, VA Loan
Listing Terms Cash, Conventional, FHA, VA Loan
Special Listing Condition Resale
SIMILAR HOMES FOR SALE
Check for similar Single Family Homes at price around $355,000 in Atlanta,GA
CONTACT












